© 2025 Datumzero Design Office
Private residences composed of 4 stories and various programs. Conceptually, the premise devised is two volumes link by the vertical stairs. The two solids and two voids. The voids provide a threshold from inside to outside, the solids permanence with the site.
View project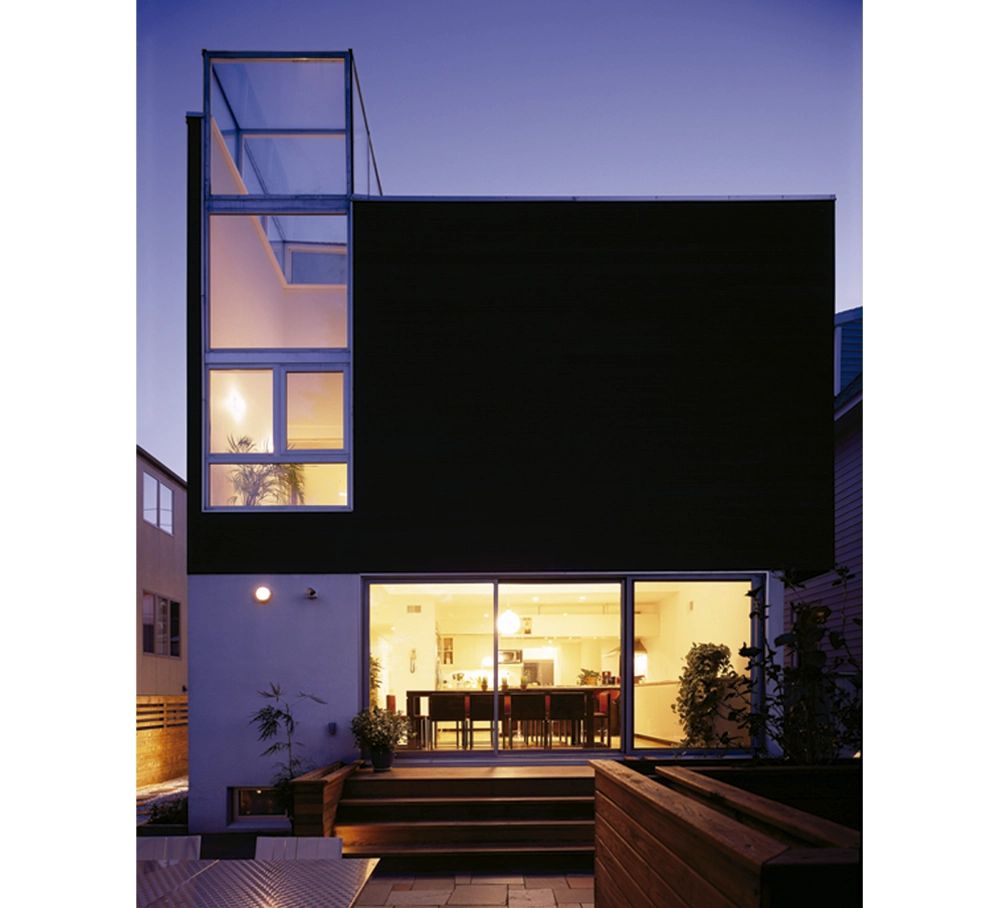
Project Under Construction. A Carbon Neutral Sustainable City, composed of 5 main typologies of Low Impact Residences, 19 Mixed Use Buildings with retail & apartment and new Town Center with components like a Cultural Center, Main Plaza, Office Building and a Hotel. Our responsabilities included Infrastructure, Landscape, Architecture, Structural and Mep design and coordination.
View project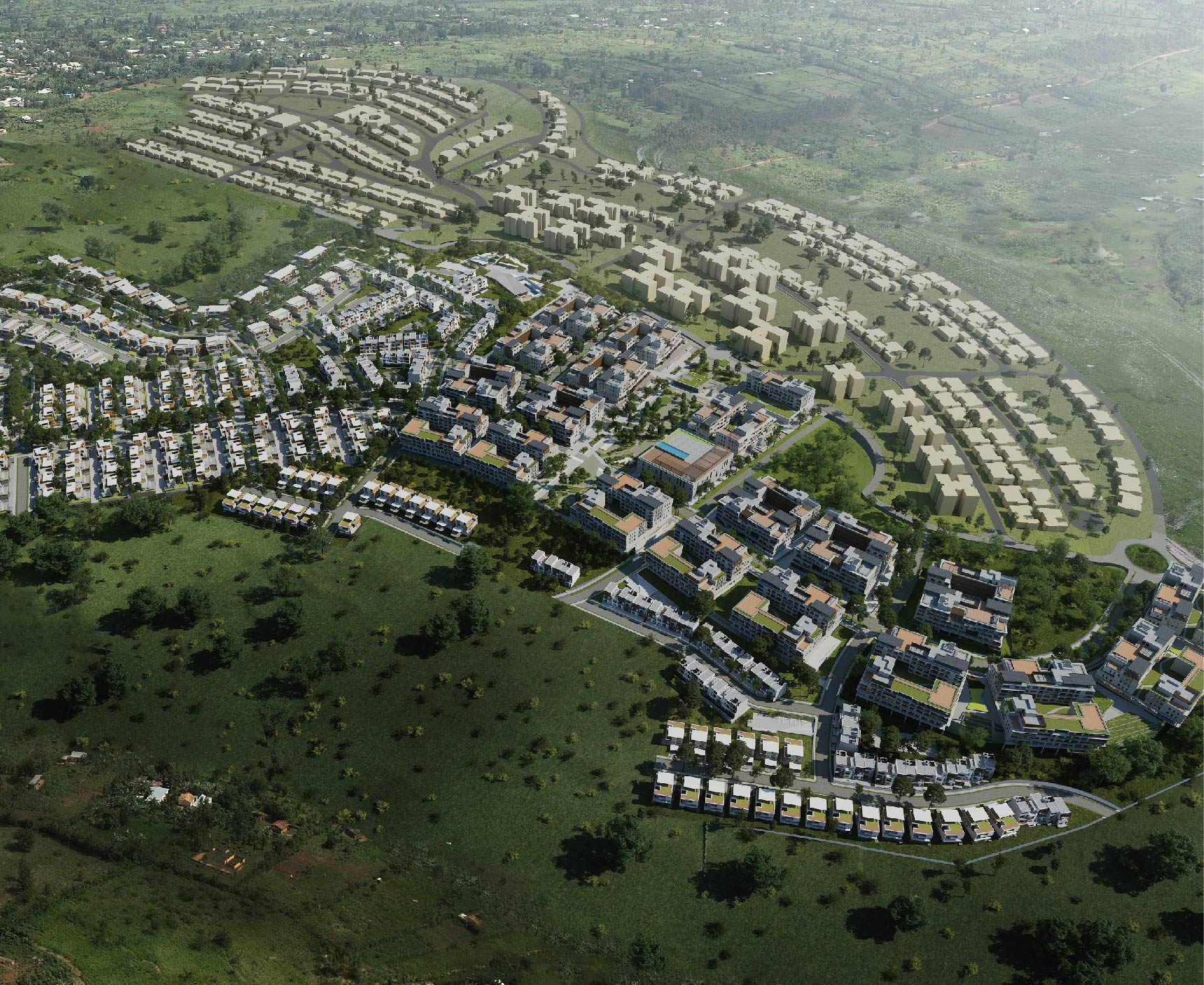
The houses is in a residential area, a setting comprised of modest sporadic low scale dwellings. Achio House sought to reconcile the various normative factors of program site technology and achieve a meaningful existence with its surroundings propriety of form is guided by notions of inhabiting the edges, the houses as a filter, threshold and layers, intervals, precisely scattered. A linear translucent bar defines and screen the south edge boundary line, periphery wall secures the property and stabilizes the geometry of the site. The general plan of the site is in set in oblique orientation on the site and its bound to the north property wall, this condition reconciles the plan property and recalls its relationship to the context. Achio House negotiates between interior/exterior activity, without compromising the basic premise of shelter and interiority
View project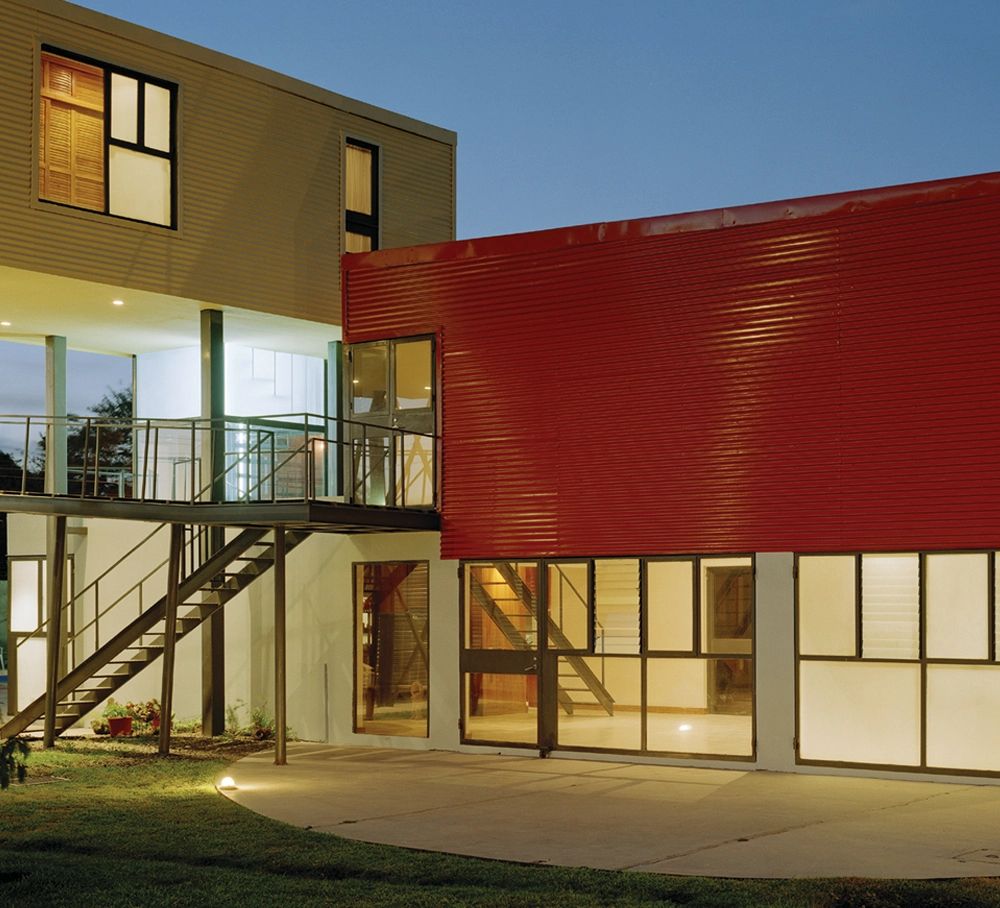
The main idea for the NU Hotel developed around the concept of visual and physical comfort. Identifying the hotel room as a “wearable” … a cool T-shirt with your favorite pair of luxury jeans. Utilizing a clean, non-trendy and honest palette: eco-friendly materials (cork, FSC certificated woods, vanilla and “utility gear” color tones) creates a “no-frilles” design approach rather than a superficial design statement. Trendy and chic “is out”, smart, elegant, simple, cool, confident, casual… all that defines the NU hotels is “in”.
View project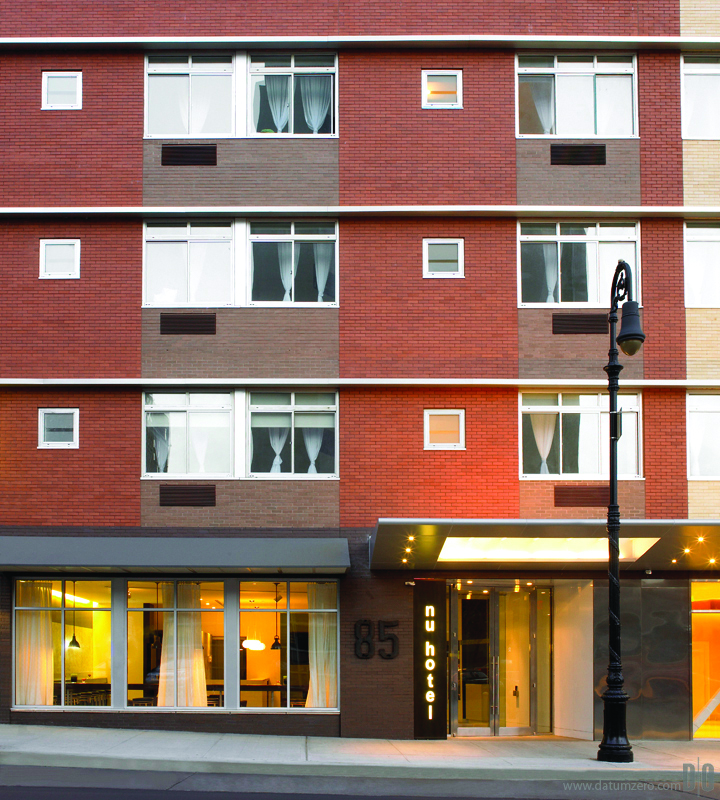
Two story beach house, 2 bedrooms, kitchen, Living areas, Library and a Zen tower.
View project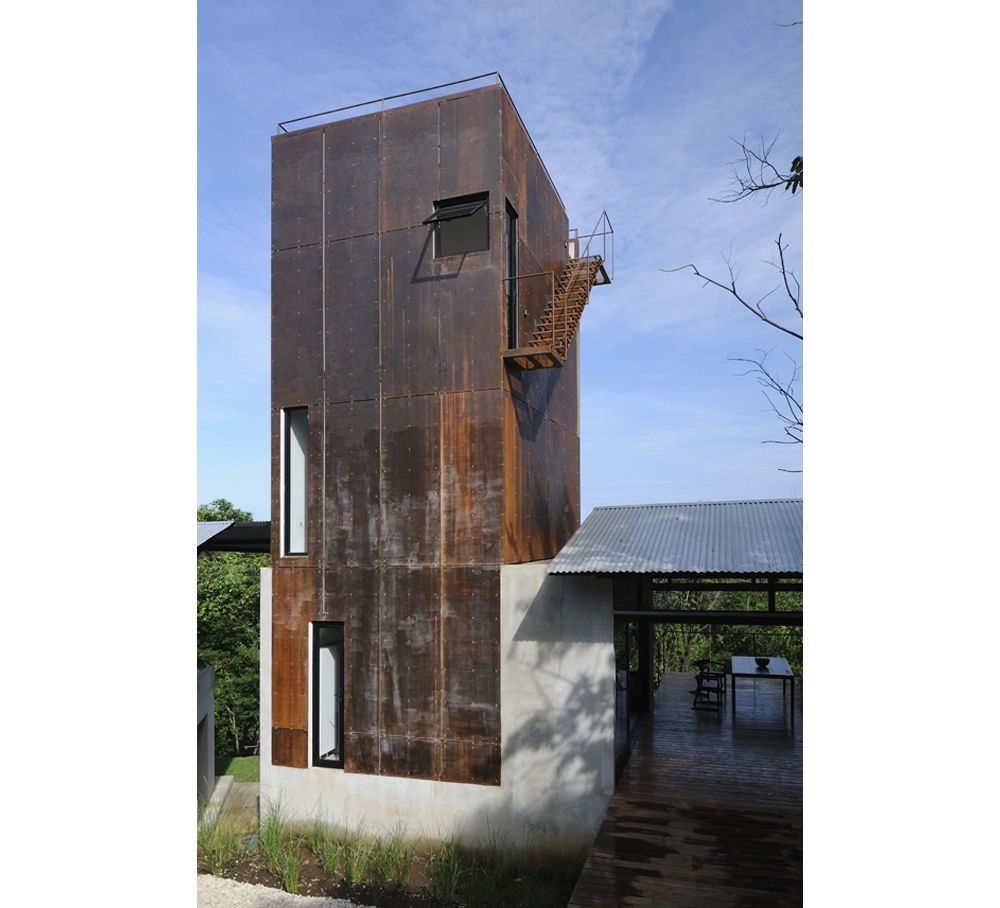
Private residences composed of 4 stories and various programs. Conceptually, the premise devised is two volumes link by the vertical stairs. The two solids and two voids. The voids provide a threshold from inside to outside, the solids permanence with the site.
Typology
Status
Size
-
Client
Private Client
Project Under Construction. A Carbon Neutral Sustainable City, composed of 5 main typologies of Low Impact Residences, 19 Mixed Use Buildings with retail & apartment and new Town Center with components like a Cultural Center, Main Plaza, Office Building and a Hotel. Our responsabilities included Infrastructure, Landscape, Architecture, Structural and Mep design and coordination.
Typology
Status
Size
40 Ha
Client
Ultimate Developers Ltd.
The houses is in a residential area, a setting comprised of modest sporadic low scale dwellings. Achio House sought to reconcile the various normative factors of program site technology and achieve a meaningful existence with its surroundings propriety of form is guided by notions of inhabiting the edges, the houses as a filter, threshold and layers, intervals, precisely scattered. A linear translucent bar defines and screen the south edge boundary line, periphery wall secures the property and stabilizes the geometry of the site. The general plan of the site is in set in oblique orientation on the site and its bound to the north property wall, this condition reconciles the plan property and recalls its relationship to the context. Achio House negotiates between interior/exterior activity, without compromising the basic premise of shelter and interiority
Typology
Status
Size
4000sq/ft
Client
Private Client
The main idea for the NU Hotel developed around the concept of visual and physical comfort. Identifying the hotel room as a “wearable” … a cool T-shirt with your favorite pair of luxury jeans. Utilizing a clean, non-trendy and honest palette: eco-friendly materials (cork, FSC certificated woods, vanilla and “utility gear” color tones) creates a “no-frilles” design approach rather than a superficial design statement. Trendy and chic “is out”, smart, elegant, simple, cool, confident, casual… all that defines the NU hotels is “in”.
Typology
Status
Size
-
Client
The Hersha Group
© 2025 Datumzero Design Office

