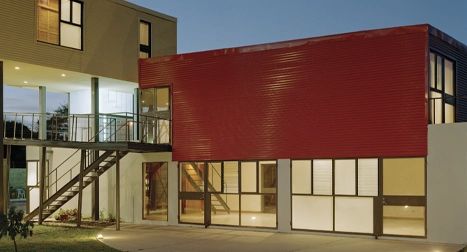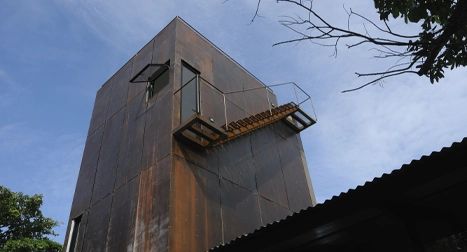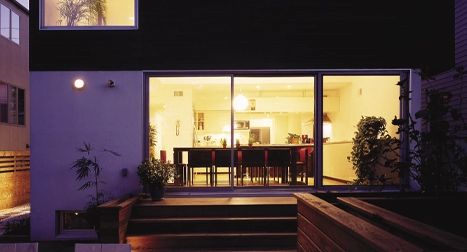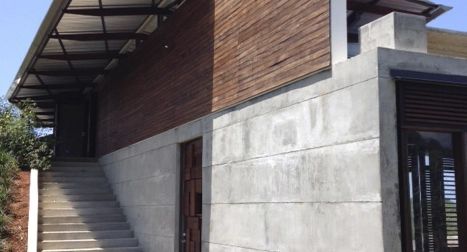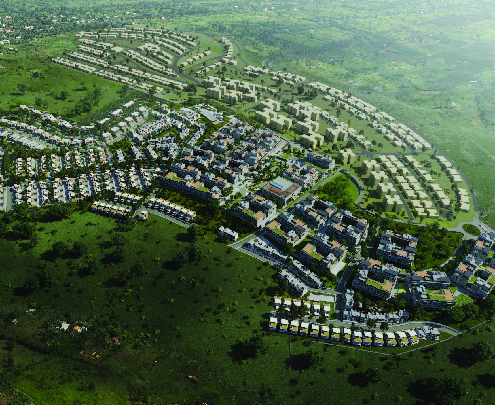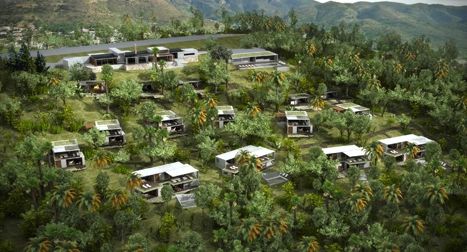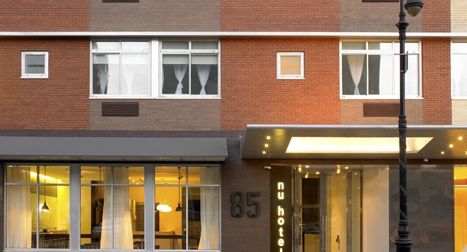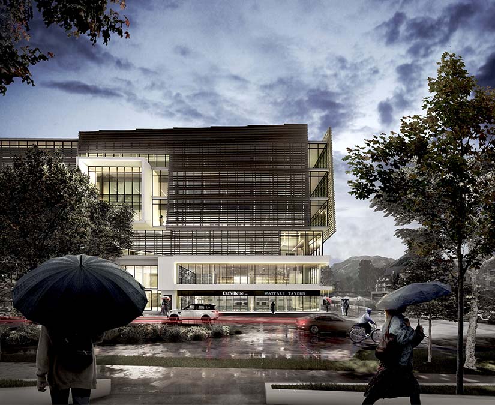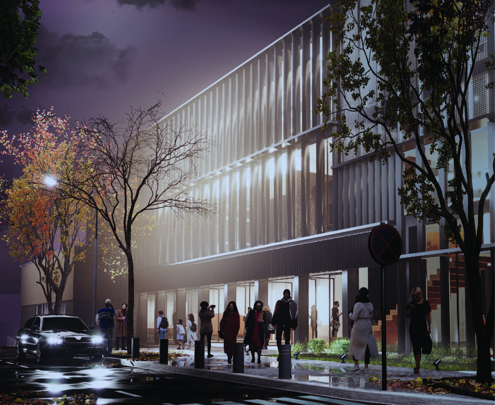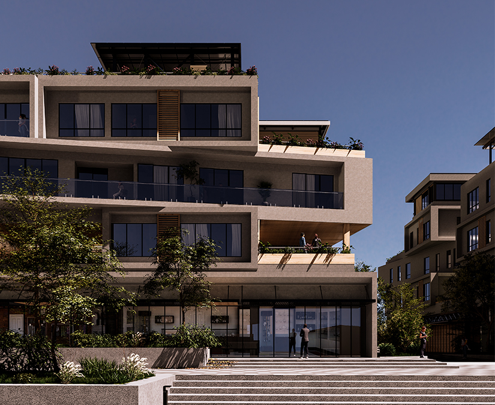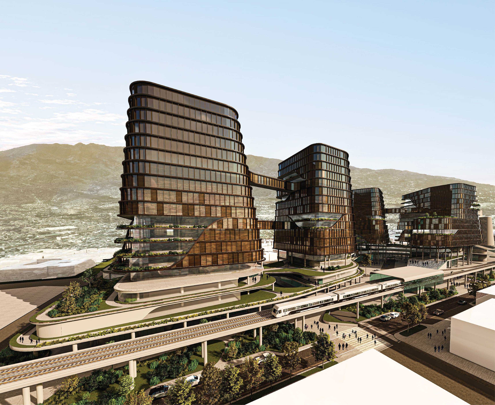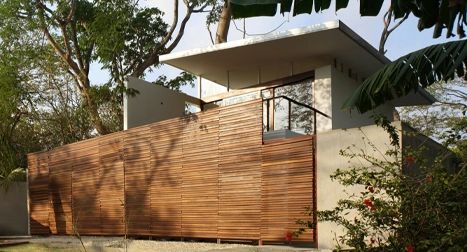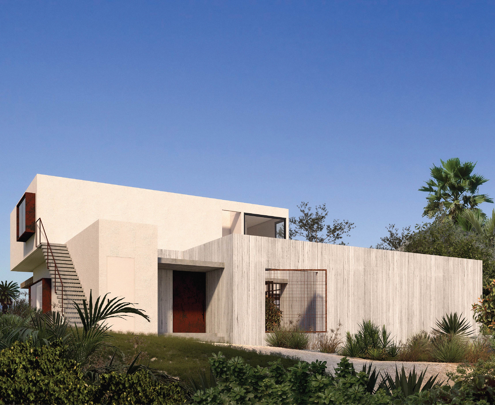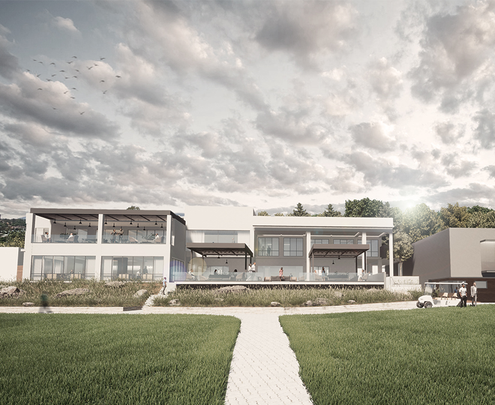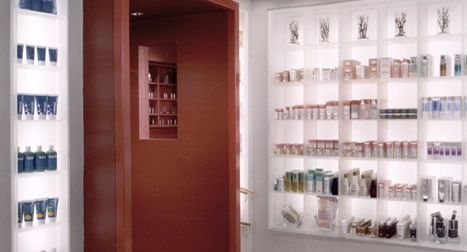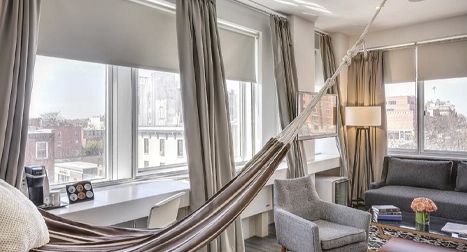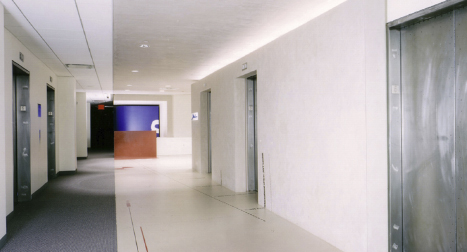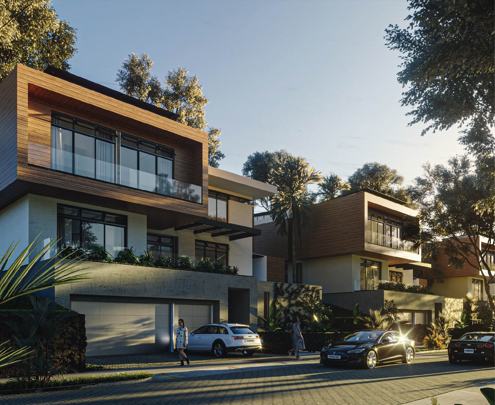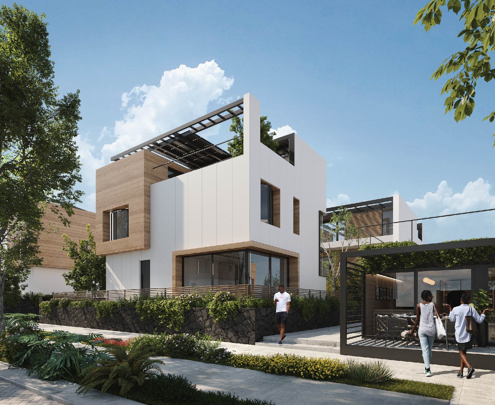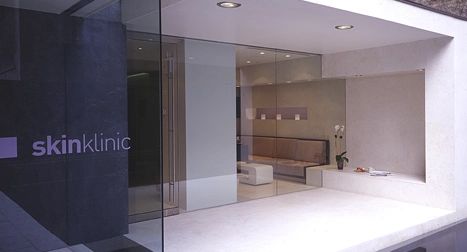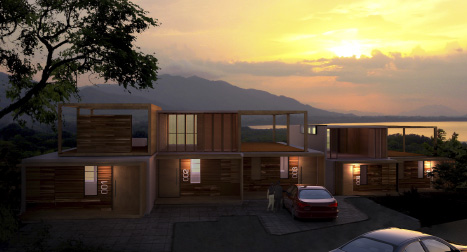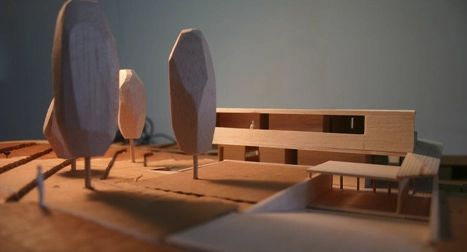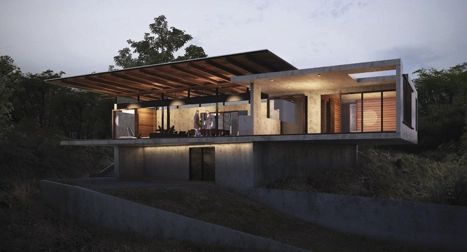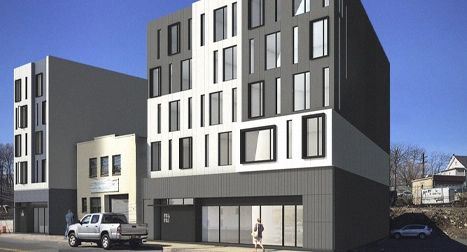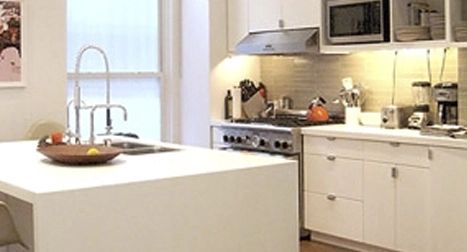© 2026 Datumzero Design Office
Scroll down
The houses is in a residential area, a setting comprised of modest sporadic low scale dwellings. Achio House sought to reconcile the various normative factors of program site technology and achieve a meaningful existence with its surroundings propriety of form is guided by notions of inhabiting the edges, the houses as a filter, threshold and layers, intervals, precisely scattered. A linear translucent bar defines and screen the south edge boundary line, periphery wall secures the property and stabilizes the geometry of the site. The general plan of the site is in set in oblique orientation on the site and its bound to the north property wall, this condition reconciles the plan property and recalls its relationship to the context. Achio House negotiates between interior/exterior activity, without compromising the basic premise of shelter and interiority
Typology
Private Dwelling
Status
completed
Size
4000sq/ft
Client
Private Client
Private residences composed of 4 stories and various programs. Conceptually, the premise devised is two volumes link by the vertical stairs. The two solids and two voids. The voids provide a threshold from inside to outside, the solids permanence with the site.
Typology
Private Dwelling
Status
completed
Size
-
Client
Private Client
Project Under Construction. A Carbon Neutral Sustainable City, composed of 5 main typologies of Low Impact Residences, 19 Mixed Use Buildings with retail & apartment and new Town Center with components like a Cultural Center, Main Plaza, Office Building and a Hotel. Our responsabilities included Infrastructure, Landscape, Architecture, Structural and Mep design and coordination.
Typology
Master Planning
Status
completed
Size
40 Ha
Client
Ultimate Developers Ltd.
The main idea for the NU Hotel developed around the concept of visual and physical comfort. Identifying the hotel room as a “wearable” … a cool T-shirt with your favorite pair of luxury jeans. Utilizing a clean, non-trendy and honest palette: eco-friendly materials (cork, FSC certificated woods, vanilla and “utility gear” color tones) creates a “no-frilles” design approach rather than a superficial design statement. Trendy and chic “is out”, smart, elegant, simple, cool, confident, casual… all that defines the NU hotels is “in”.
Typology
Hospitality
Status
completed
Size
-
Client
The Hersha Group
Bathhouse • Text: Conceptually, the spa is based on the premise of an old roman bath. The space is organized along an axial condition reminiscent of roman church. The spaces are grand and hold secrecy. A space uncovers itself to the user as the experiences are confronted. The space is conceived from carving a solid piece of stone, giving presence and permanence.
Typology
Hospitality
Status
completed
Size
15.000sf
Client
Bathhouse
International Architectural Competition The architectural concept proposes exposing its programming to the exterior. It allows the movements happening inside to be visible from the outside during its operation. It aims to experiment with the temporality of actions in a diffuse manner, erasing the physical barriers that would traditionally enclose it, presenting alternative realities to curious observers of what truly happens inside. EPAC divides its programming into two main areas that serve as organizers for the proposal: 3 EMPTY VOLUMES (Main Hall, Entrance, and Yard) interconnected, allowing flexibility in their uses and the possibility of functioning simultaneously or together. Surrounding them is a perimeter area that wraps around like a belt, housing the remaining programming (Entrance zone and Offstage spaces).
Typology
Commercial
Status
completed
Size
1343sq m
Client
EPAC
As part of Vision City Master Plan, it was requiered to design 19 Mixed Use residential builing. The design responded to the site topography with a total of 5 building typologies with retail at ground level retail and 3 to 4 residential levels.
Typology
Commercial
Status
completed
Size
0
Client
Ultimate Developers Ltd.
International Architectural Competition Ciudad Gobierno proposes an urban solutions for the institutional, financial areas, and a new intermodal, with a focus on architectural aesthetics for the institutional zone. The site's dynamics include various mobility factors impacting urban interactions, with public spaces and existing buildings contributing to urban activity. The proposal aims to integrate with the context, breaking sectorized mobility patterns and providing free spaces for citizens' enjoyment. For the Institutional block, the pedestrian mobility is extended, linking with proposed bike lanes, while commercial activities and institutional offices are strategically distributed. Design strategies prioritize universal accessibility, citizen security, and integration of urban and architectural spaces, enhancing public space democratization and symbolizing equality in Costa Rican society.
Typology
Master Planning
Status
completed
Size
28 Ha
Client
Gobierno de Costa Rica
Golf Club renovation, programmatic changes to existing building to accomodate client’s new necessities. As well new additional structures accommodating a Support Building, Administration Office and 2 new Tennis Courts . Project under construction.
Typology
Private Dwelling
Status
completed
Size
0
Client
Rwanda Golf
Re-inventing a fresh new look for the already existing spa was the primary focus of the project. The architectural statements on the project aid to launch Bliss 57 and other various Spas with their very cool,luxurious simple statement.
Typology
Hospitality
Status
completed
Size
6000sf
Client
Private Client
Re-inventing a fresh new look for the already existing spa was the primary focus of the project. The architectural statements on the project aid to launch Bliss 57 and other various Spas with their very cool,luxurious simple statement.
Typology
Hospitality
Status
completed
Size
8000 sf
Client
Private Client
The main idea for the NU Hotel developed around the concept of visual and physical comfort. Identifying the hotel room as a “wearable” … a cool T-shirt with your favorite pair of luxury jeans. Utilizing a clean, non-trendy and honest palette: eco-friendly materials (cork, FSC certificated woods, vanilla and “utility gear” color tones) creates a “no-frilles” design approach rather than a superficial design statement. Trendy and chic “is out”, smart, elegant, simple, cool, confident, casual… all that defines the NU hotels is “in”.
Typology
Hospitality
Status
completed
Size
-
Client
The Hersha Group
Project Under Construction. Single Residences is part of the Low Impact typology from Vision City Master Plan, with a total of 32 dwelling units on the project.
Typology
Private Dwelling
Status
completed
Size
500sq m
Client
Ultimate Developers Ltd.
: A development compose of 25 acres in Puerto Limon, Costa Rica. The decelopment calls for a variety of housing types, hotel and spa facility. As well a culinary school and various outdoor amenities. The project seeks to reconcile with its surroundings utilizing all indigenous materials, as well, having direct connection to outdoor experiences through the spa, culinary school and various vegetable gardens.
Typology
Master Planning
Status
completed
Size
75.000sq/ft
Client
-
Project Under Construction Town Houses, a Low Impact typology from Vision City, with a total of 110 dwelling units. This typology creates their on neigborhood composed of 16 units that work together.
Typology
Private Dwelling
Status
completed
Size
300
Client
Ultimate Developers Ltd.
Private residences composed of 4 stories and various programs. Conceptually, the premise devised is two volumes link by the vertical stairs. The two solids and two voids.The voids provide a threshold from inside to outside, the solids permanence with the site.
Typology
Private Dwelling
Status
completed
Size
-
Client
Private Client
Lorem ipsum dolor sit amet, consectetuer adipiscing elit,sed diam nonummy nibh euismod tincidunt ut laoreet doloremagna aliquam erat volutpat. Ut wisi enim ad minim Lorem ipsum dolor sit amet, consectetuer adipiscing elit, seddiam nonummy nibh euismod tincidunt ut laoreet doloremagna aliquam erat volutpat.Lorem ipsum dolor sit amet, consectetuer adipiscing elit, seddiam nonummy nibh euismod tincidunt ut laoreet dolore magna aliquam erat volutpat.
Typology
Hospitality
Status
completed
Size
-
Client
-
© 2026 Datumzero Design Office


