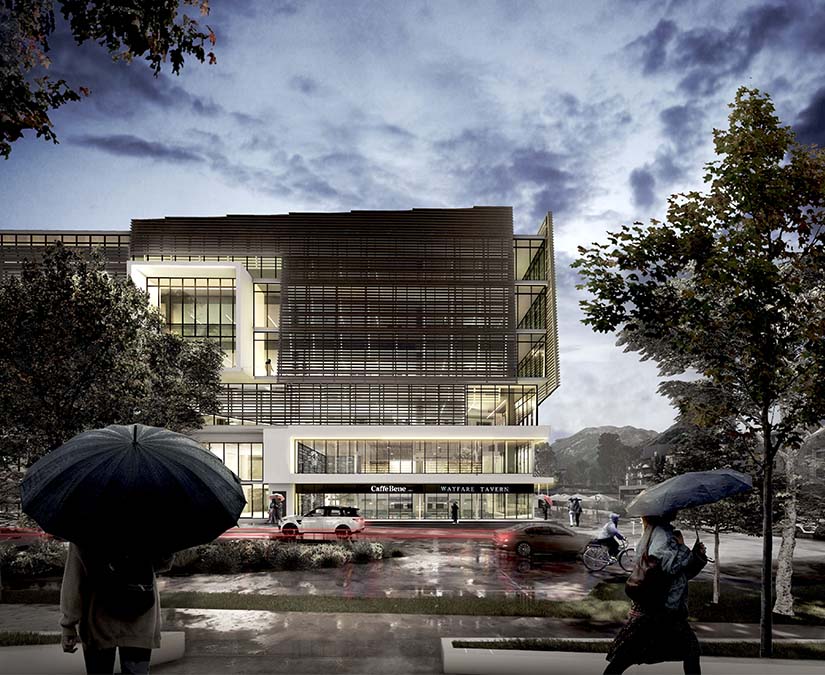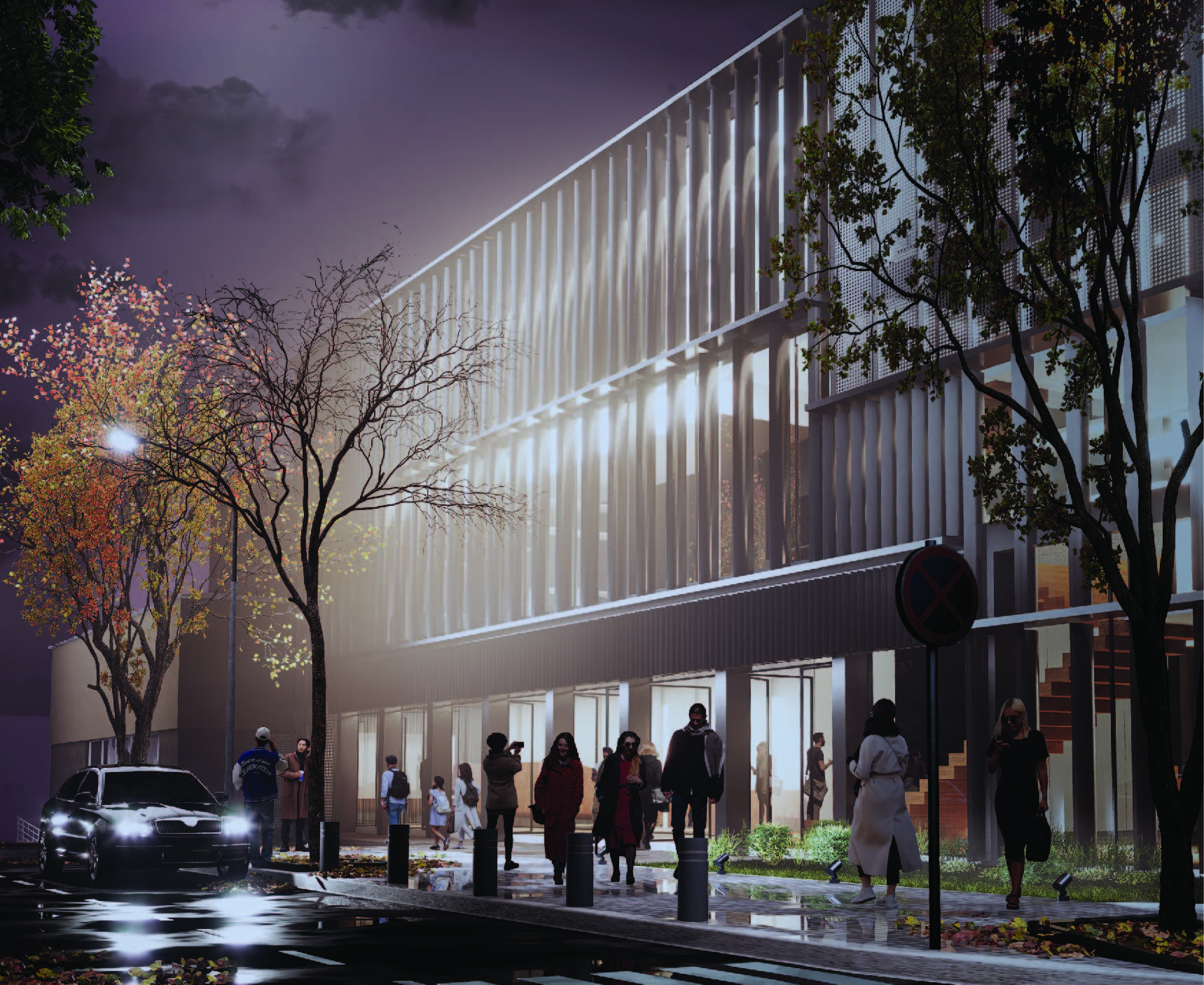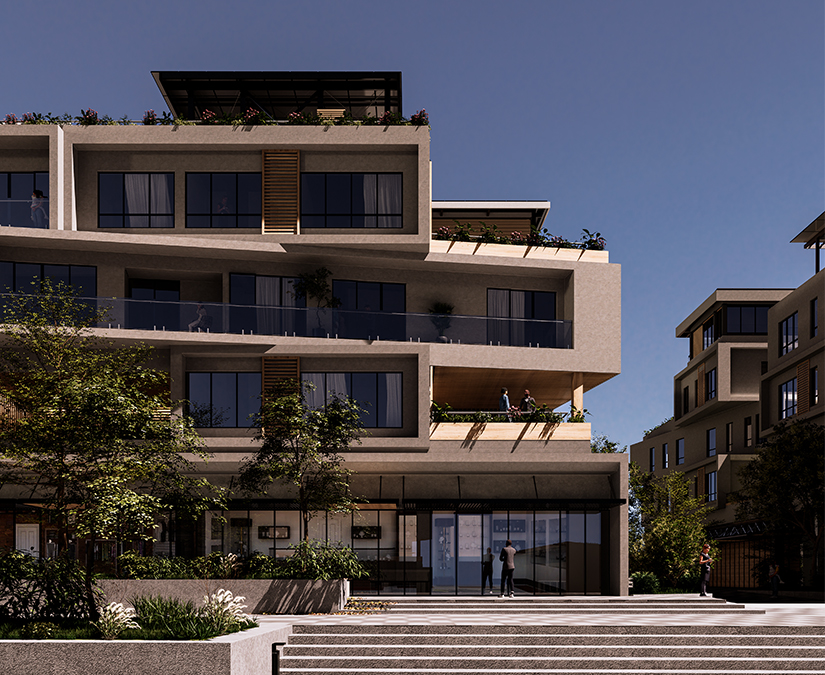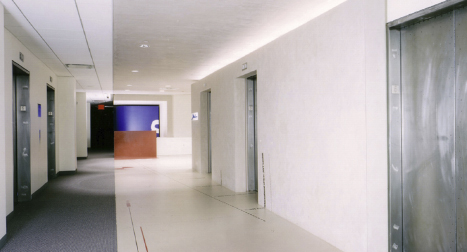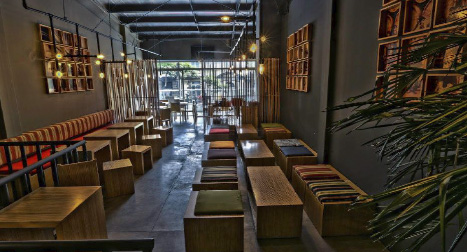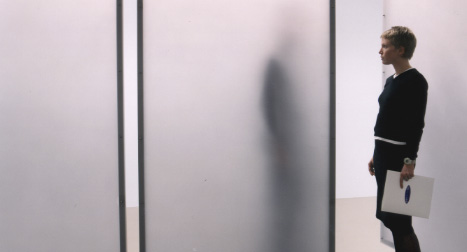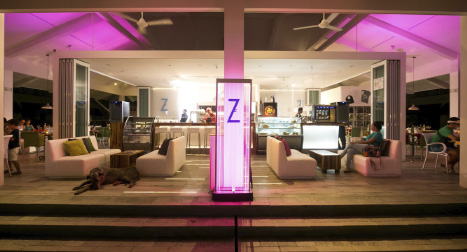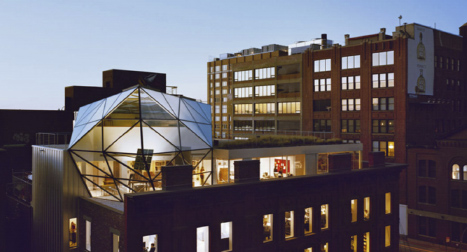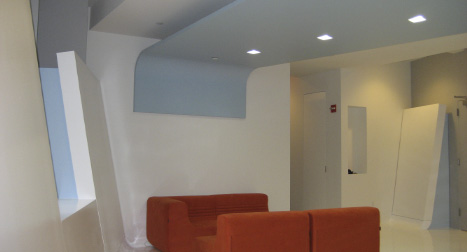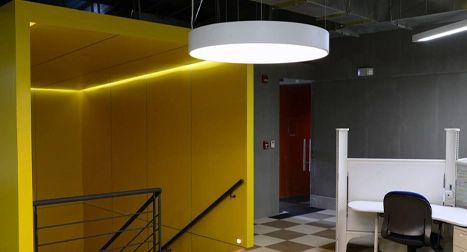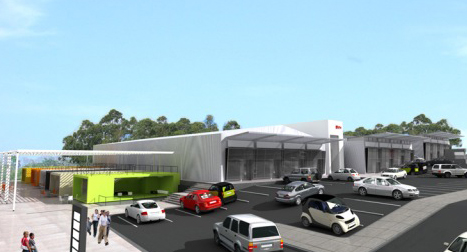© 2026 Datumzero Design Office
Scroll down
International Architectural Competition The architectural concept proposes exposing its programming to the exterior. It allows the movements happening inside to be visible from the outside during its operation. It aims to experiment with the temporality of actions in a diffuse manner, erasing the physical barriers that would traditionally enclose it, presenting alternative realities to curious observers of what truly happens inside. EPAC divides its programming into two main areas that serve as organizers for the proposal: 3 EMPTY VOLUMES (Main Hall, Entrance, and Yard) interconnected, allowing flexibility in their uses and the possibility of functioning simultaneously or together. Surrounding them is a perimeter area that wraps around like a belt, housing the remaining programming (Entrance zone and Offstage spaces).
Typology
Commercial
Status
completed
Size
1343sq m
Client
EPAC
As part of Vision City Master Plan, it was requiered to design 19 Mixed Use residential builing. The design responded to the site topography with a total of 5 building typologies with retail at ground level retail and 3 to 4 residential levels.
Typology
Commercial
Status
completed
Size
0
Client
Ultimate Developers Ltd.
© 2026 Datumzero Design Office


